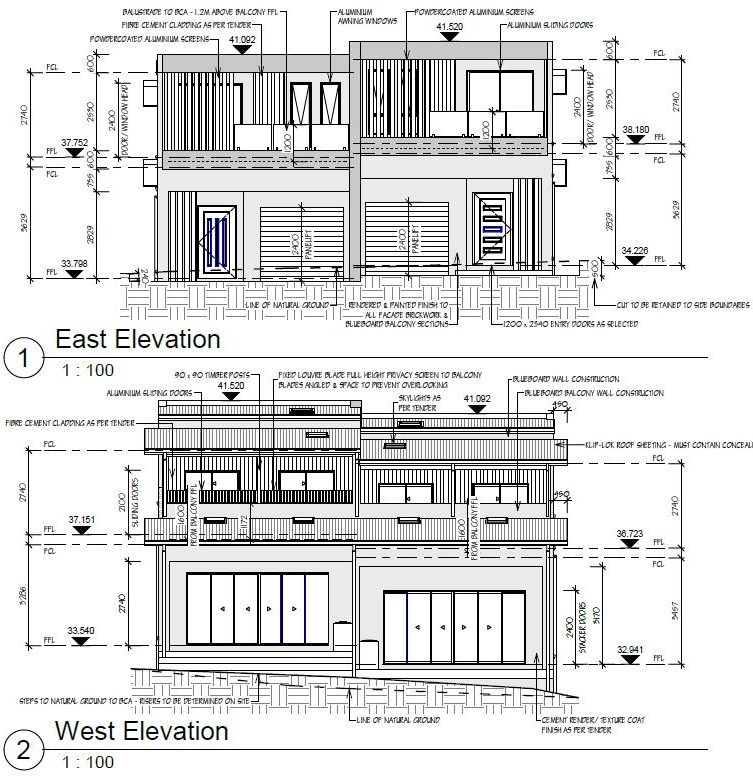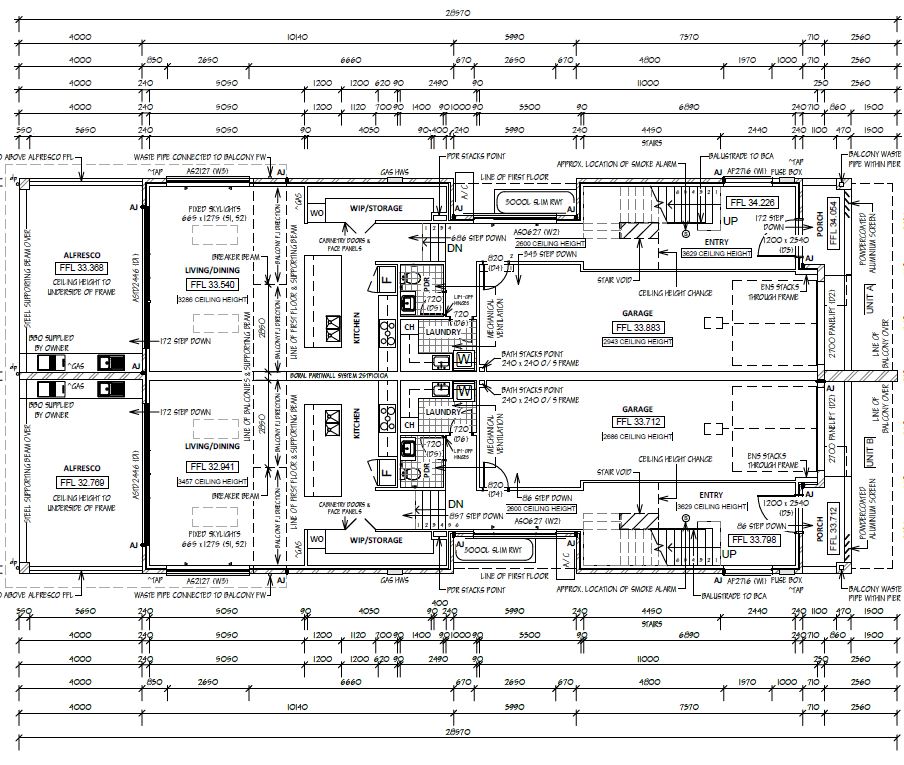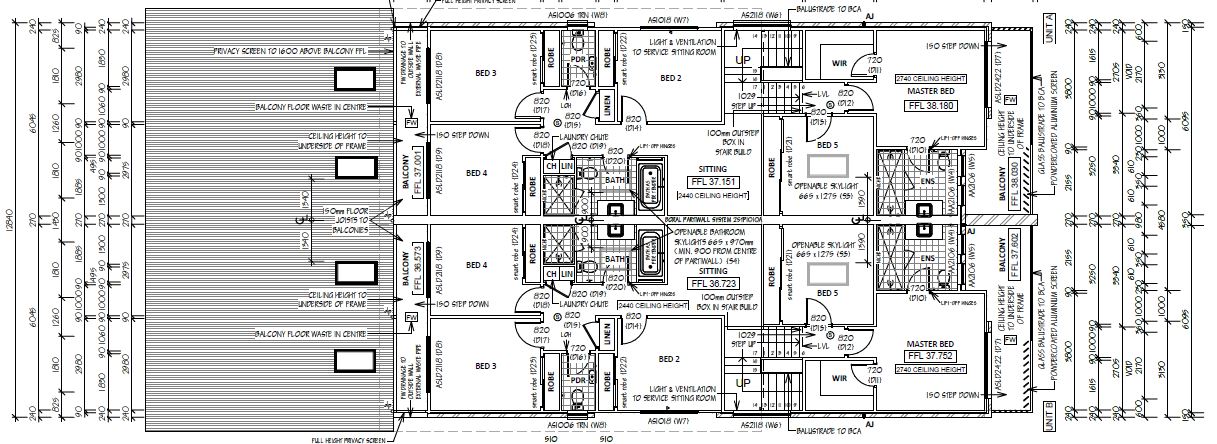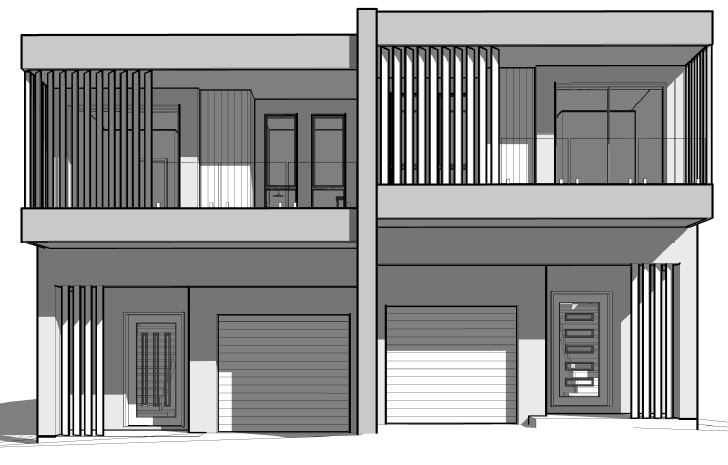Sharped edges and boxed facades are the modern touch to this duplex. Vertical wall dividers accenting both the ground and top floor with the addition of wall cladding speaks out luxury. To make this your perfect modern, family home the interior has been carefully designed to cater for a comfortable way of living. With 5 spacious bedrooms, Main Bathroom, an ensuite and 2 Powder rooms this duplex is great for a big family. It also showcases a U-shaped staircase, accessible from the front of the house that directors you straight towards the seating area and Master bedroom.
Balconies on both sides of the duplex; coming off Bed 3 and 4 on the back end and off the Master bedroom towards the front of the house, allows for natural light and airflow throughout the interior of the household all hours of the day, as well as a nice addition to step outside and enjoy the view.
Ground Floor Key Features
Level 1 Key Features



