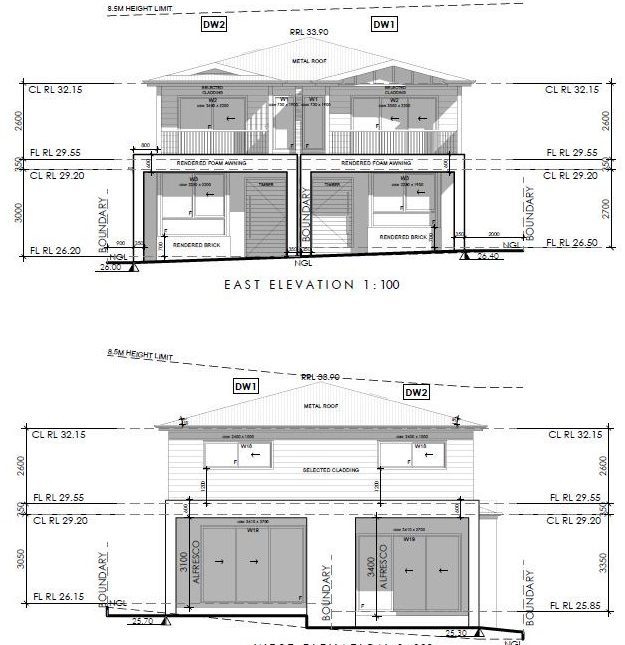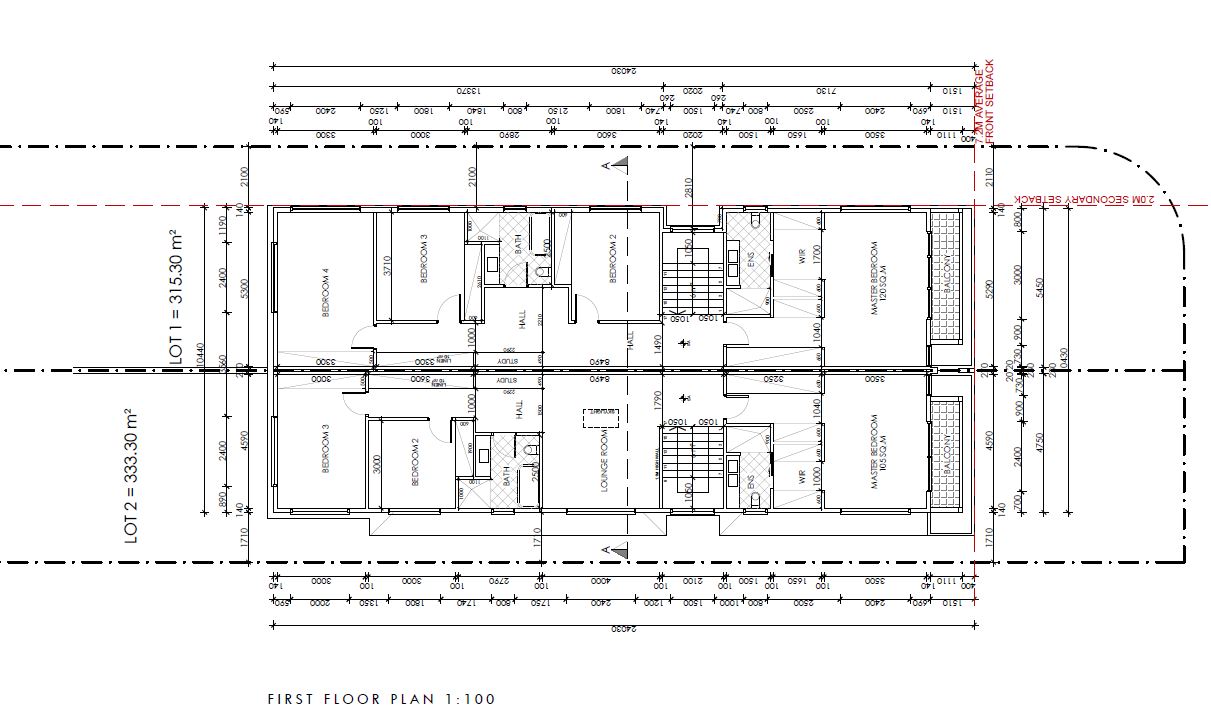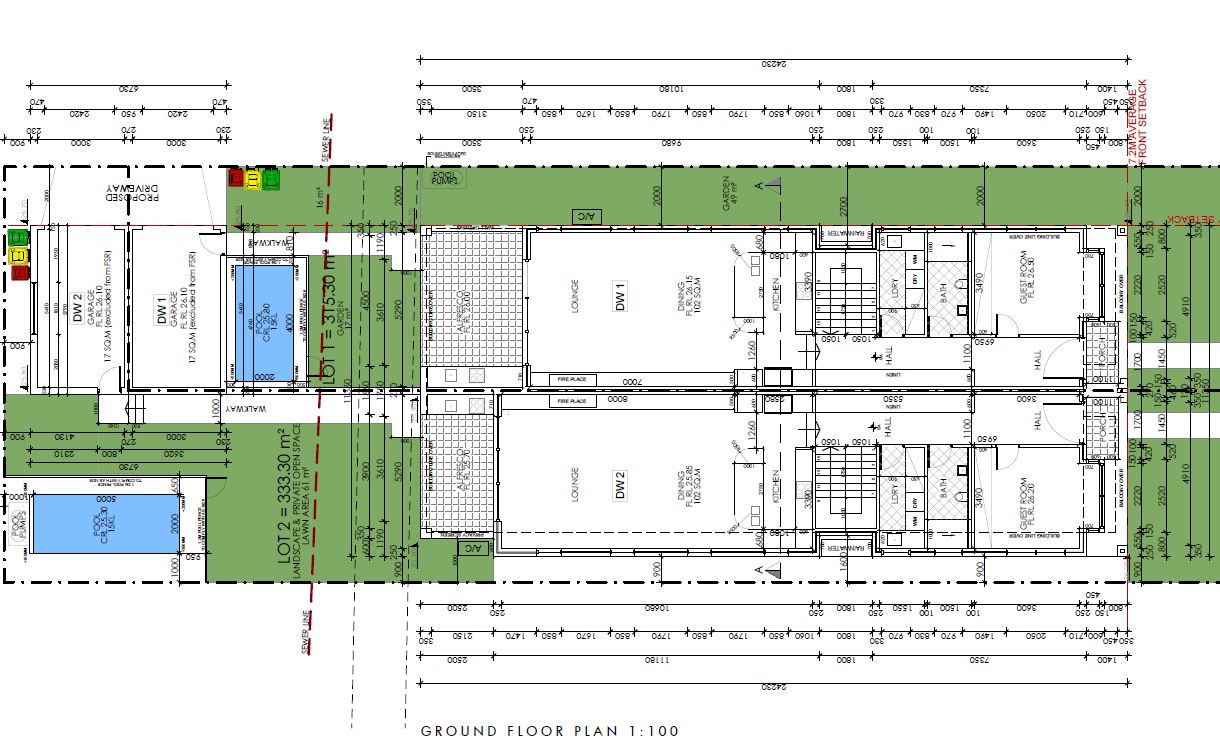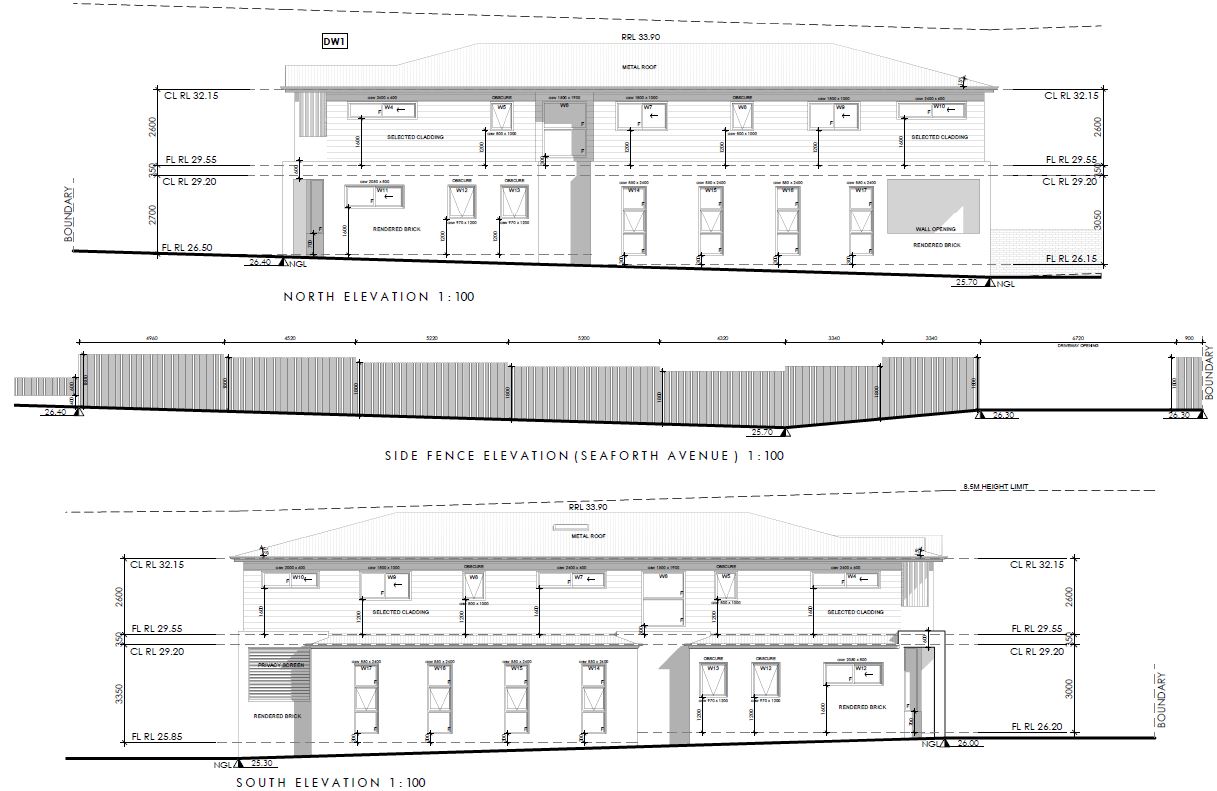Accentuated with sharp edges and a squared Façade this duplex displays a sophisticated contemporary design style. Minimal Curves displayed on the structure itself highlights the notion of a contemporary style as defined by its simplicity, clean lines, and textural elements.
Ground Floor Key Features
- Guest Bedroom, Bathroom and Laundry are placed towards the front half as divided with a U-shaped Staircase; effectively separating the communal and personal zones within a household.
- A richly designed fireplace has been placed within the lounge area as a source of warmth while also offering a design element in a seamless and elegant way.
- Entertaining Alfresco area with a built-in kitchenette and BBQ Area as well as a secured grassed yard.
Level 1 Key Features
- Perfectly spaced-out Master bedroom includes a balcony with a great view, Walk-in-robe for him and her and a Ensuite with a double vanity.
- 2 Medium sized bedrooms + 1 large sized bedroom all fitted with built in wardrobes and a Window for natural light and air ventilation.
- A bathroom has also been added within the space directly between Bedroom 2 and 3 for easy access.
- Integrated study nook and customed storage unit, minimizes mess and creates a clean sleek zone.



