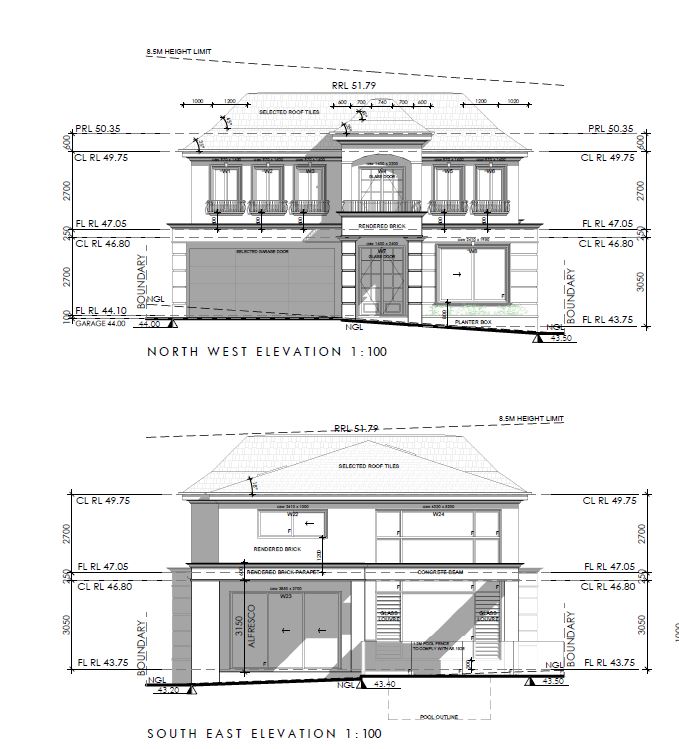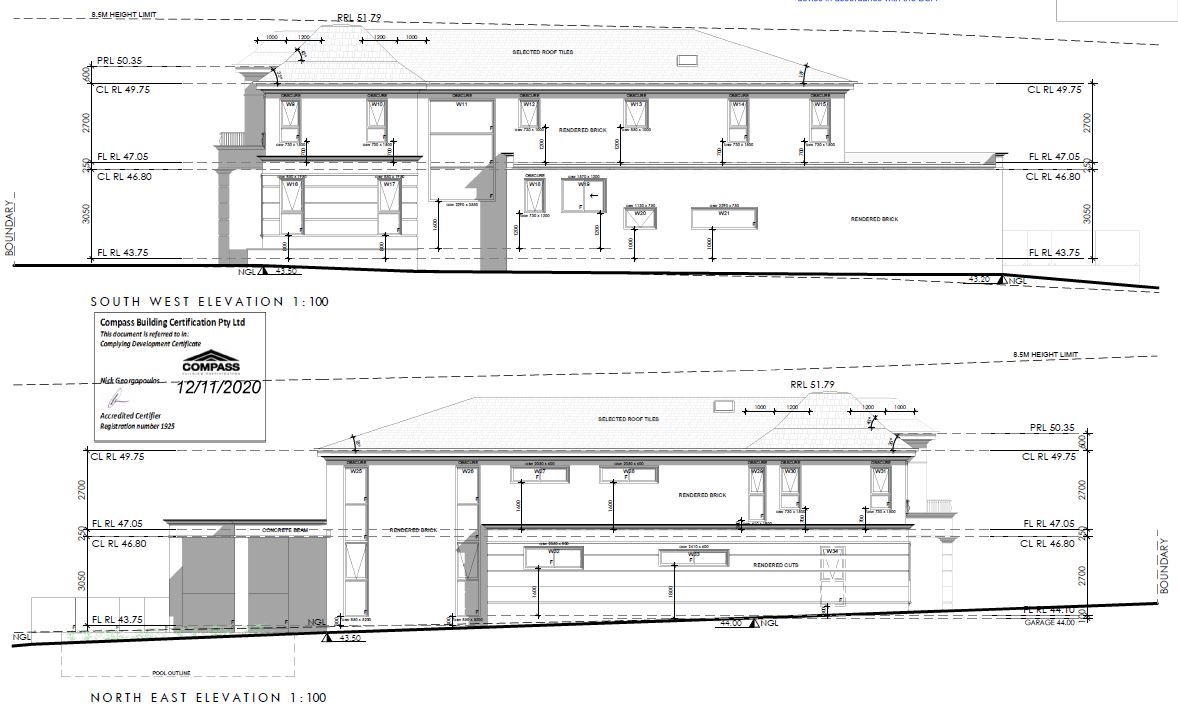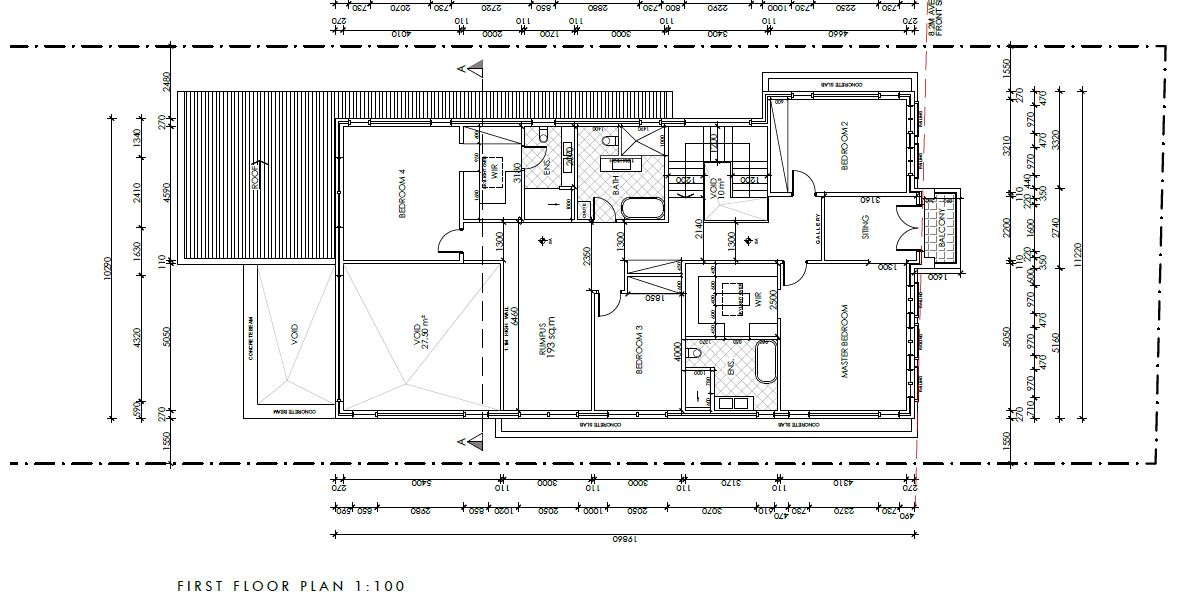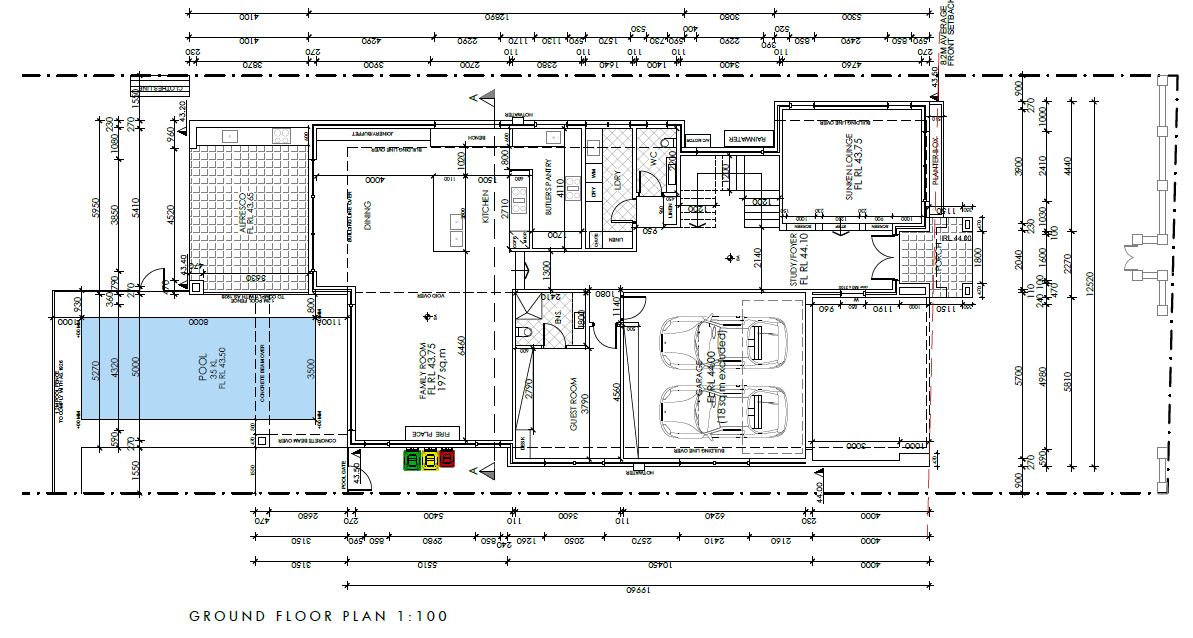This French Provincial home is characterised by the key fundamentals of Balance, Symmetrical proportion, and Classic luxury. Rendered in a muted tone and accented with Black framing and colonial bar windows, this home is truly a spectacular home. Designed to be a family friendly home; as can be seen in the floorplan, this home serves both as an aesthetic, practical and functional structure.
Ground Floor Key Features
- On entry, walk through to a sunken lounge area refined by a sense of elegance
- U-Shaped Staircase, essentially defining the division between the communal and personal spaces within a home.
- Bathroom and Laundry; well sized for functionality purposes.
- Guest Bedroom with Ensuite and custom-built wardrobe
- Luxurious fireplace; boldly placed as a statement in the family room from the ground to the ceiling, detailed with stone.
- Spacious Dining and kitchen area with Custom made joinery pieces, Island Bench and Butler’s pantry.
- Alfresco area coming off the Dining area, followed by a Bar and toilet; perfect for entertaining.
- Large pool as can be seen through the large window in the family room
- 2 Car Garage with storage.
Level 1 Key Features
- Master bedroom uniquely designed with an Ensuite, Walk-in-Robe with Skylight and a Siting Room with Balcony
- Bedroom 2 and 3 designed with Custom wardrobes
- Spacious Rumpus room with a void to oversee family room below.
- Bedroom 4 with luxury walk-in-robe and Ensuite.
- Main Bathroom with Freestanding bathtub and laundry chute and hidden toilet.



